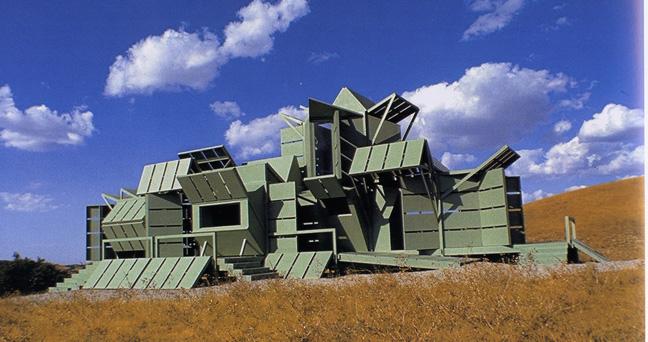M-House, Gorman, California, by Michael Jantzen, 2000

EMIEL
"The M-House in Gorman, California that was designed in 2000 by Michael Jantzen looks like a Terminator battleship or a Looney Tunes jacks-in-a-box. Mr. Jodidio more properly describes it as "a modular, relocatable, environmentally responsive, alternative housing system."
"'It's not just a funny-looking building,' says Michael Jantzen, who describes himself more as an artist than an architect. 'I'm rethinking the whole notion of living space,' he says. What he calls "Relocatable M-vironments' are made of a 'wide variety of manipulable components that can be connected in many different ways to a matrix of modular support frames.' He writes that the 'M-House, which is made from the M-vironment system, consists of a series of rectangular panels that are attached with hingers to an open space frame grid of seven interlocking cubes. The panels are hinged to the cubes in either a horizontal or a vertical orientation. The hinges allow the panels to fold into, or out of the curb frames to perform various functions.' This version of the house was built with nonflammable composite concrete panels hinged to a steel tube frame. Jantzen built this one-bedroom cottahge entirely by himself on a site northwest of Los Angeles. The structure is designed to withstand high winds and earthquakes, and can be assembled or disassembled by a crew of four in one week."
source:www.thecityreview.com
