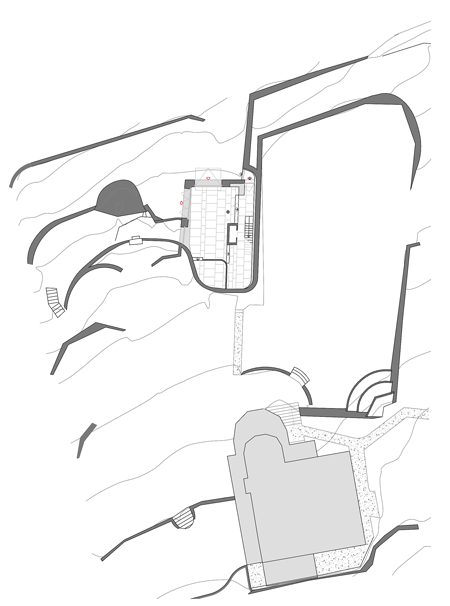Leaf House by undercurrent architects
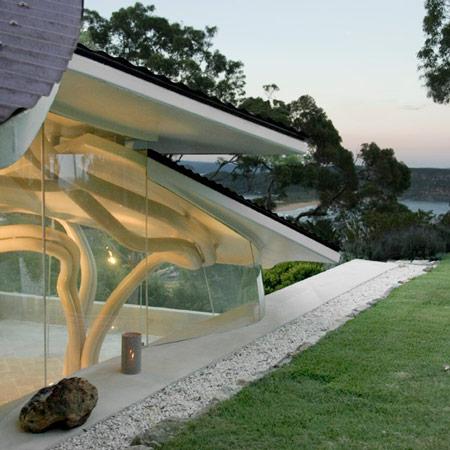
EMIEL

London studio Undercurrent architects have completed a pavilion in Sydney, Australia, with a roof that resembles fallen leaves.
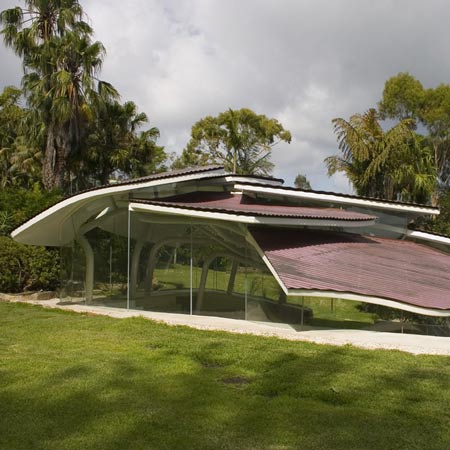
Called Leaf House, the project is located in the grounds of a private residence.
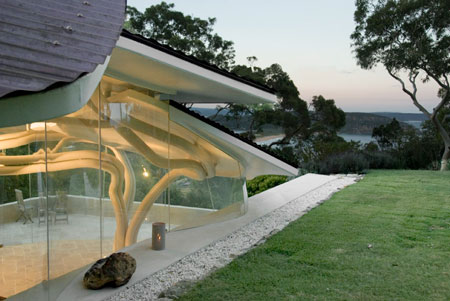
Overlapping plates form the roof, supported by a twisting tubular steel structure that resembles branches.

The resulting space is enclosed by moulded glass panels.
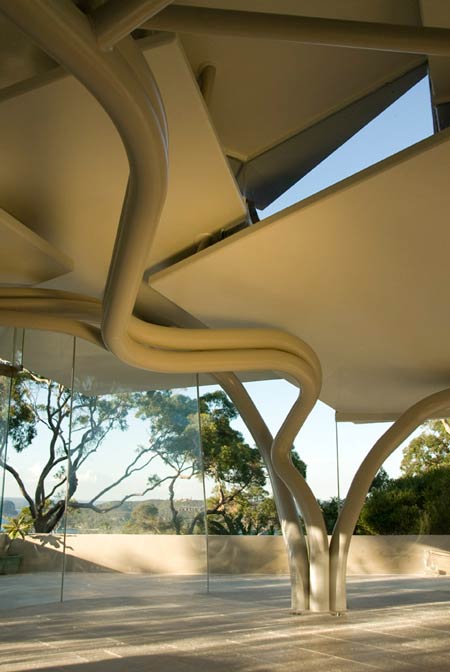
An enclosed space in the sandstone base below the pavilion offers greater privacy.

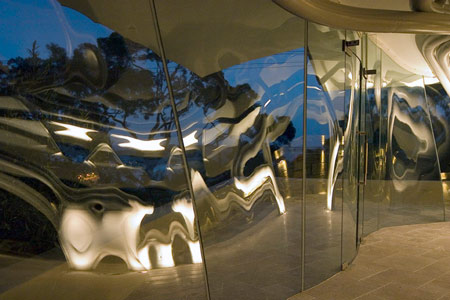
Here’s some text from Undercurrent Architects:
–
LEAF HOUSE, SYDNEY AUSTRALIA
Leaf House is a pavilion for a private residence in the north of Sydney, sited in a dramatic coastal setting.
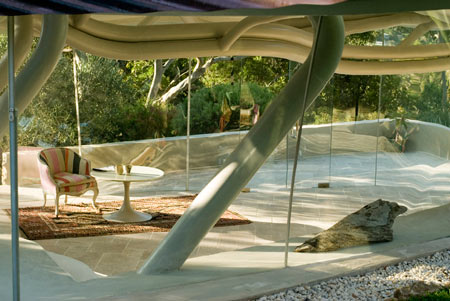
The building engages it surroundings and forms part of the landscape: its roof blending into the vegetation; its base shaping the terrain.
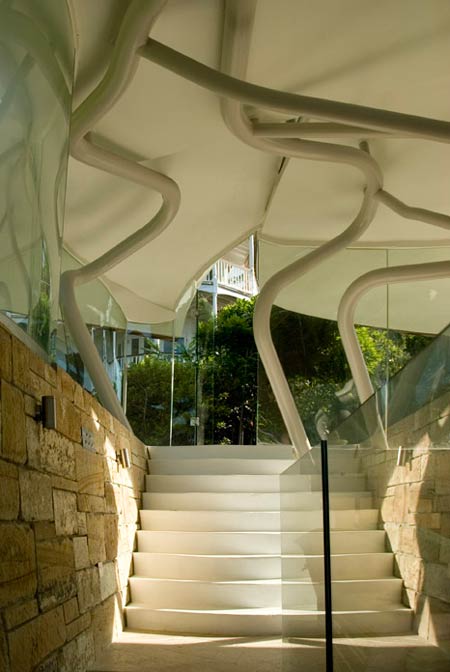
The design is characterised by oversailing roof shells that resemble fallen leaves, held loosely together by a structure of twisted steel beams that bring dynamic forces inside.
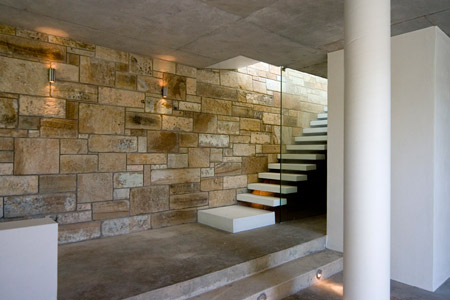
The interior is enclosed with a thin veil of moulded glass that activates views and reflections. Private rooms are tucked below into a sandstone podium fused to the terrain.
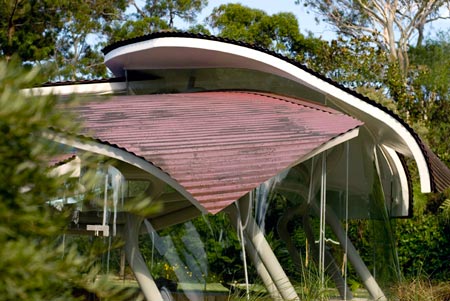
The building’s striking and unusual forms embody the wild character of the landscape, provoking multiple experiences and sensations.
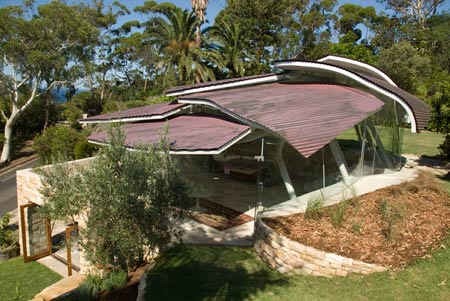
Undercurrent Architects undertook design and building roles, as methods were improvised to achieve high technical complexity within cost constraints.
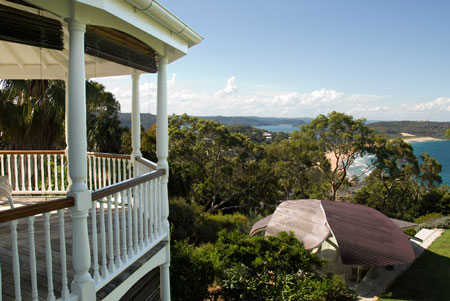
Architects and Project manager: Undercurrent Architects
Project team:
Didier Ryan
German Perez Tavio
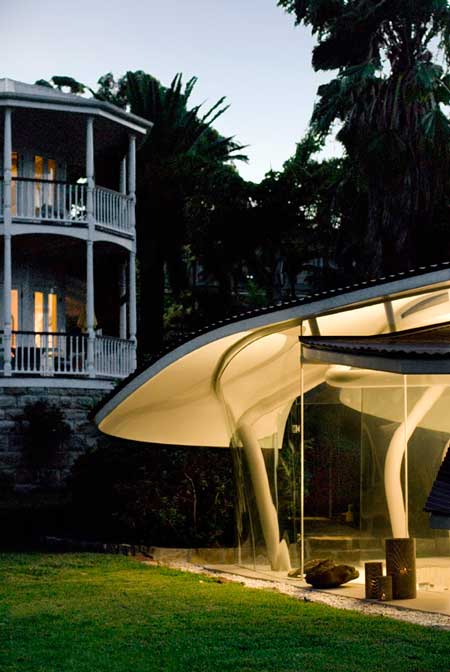
Engineers:
Jack Hodgson
Elliotwood LLP
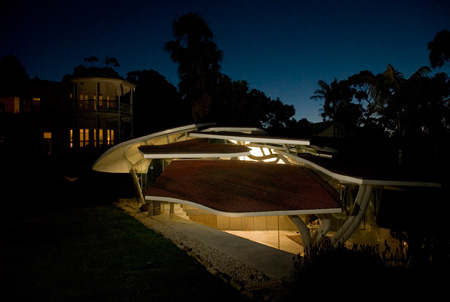
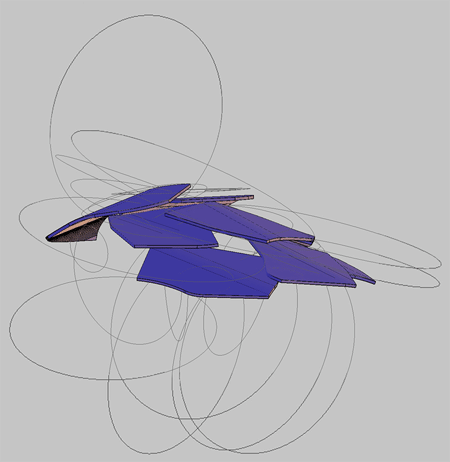
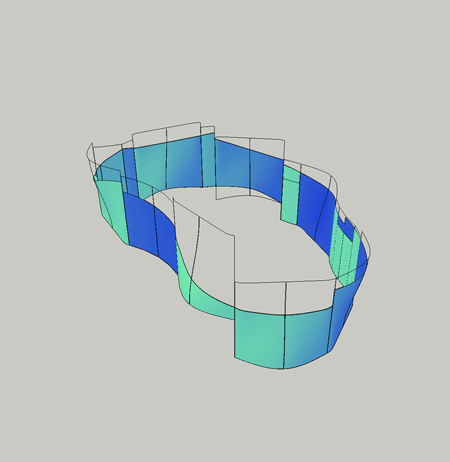
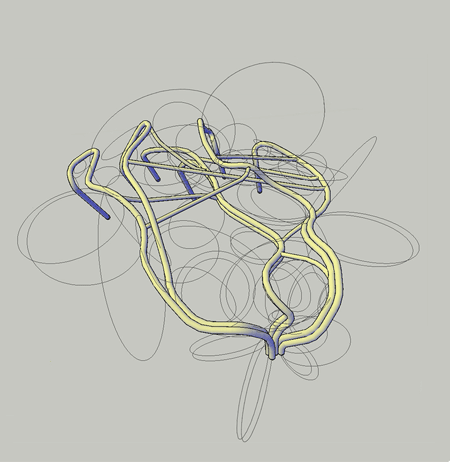
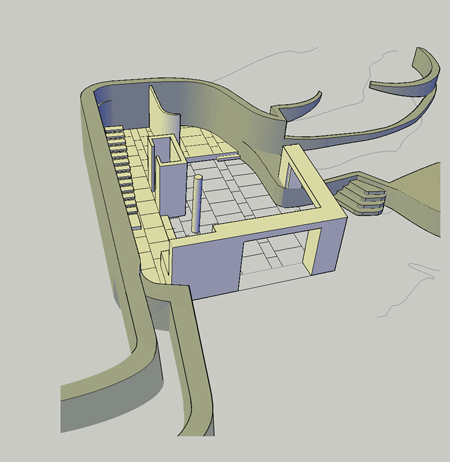
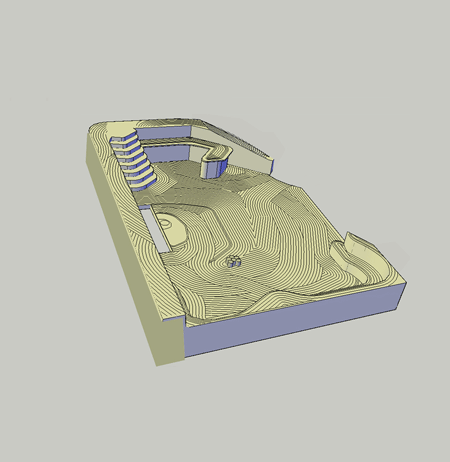
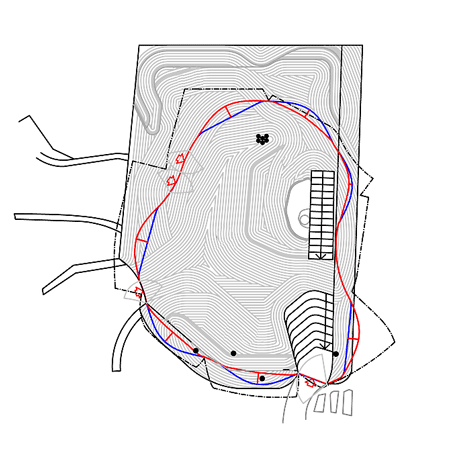
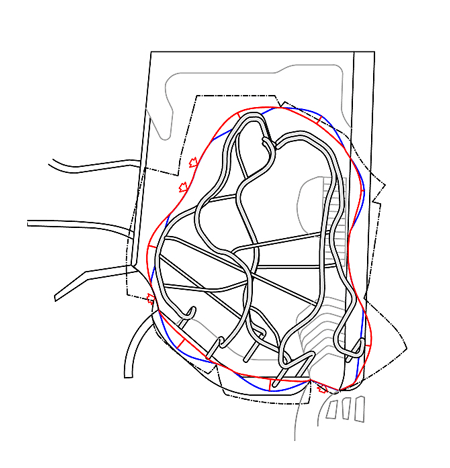

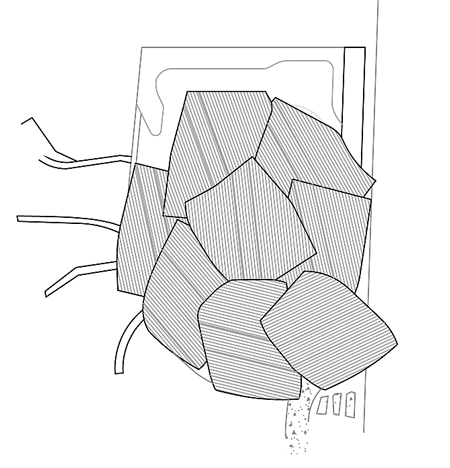
source:"http://www.dezeen.com"

